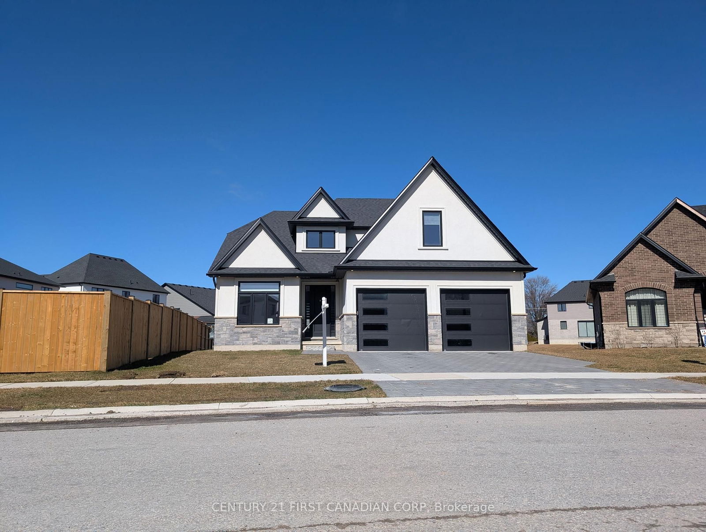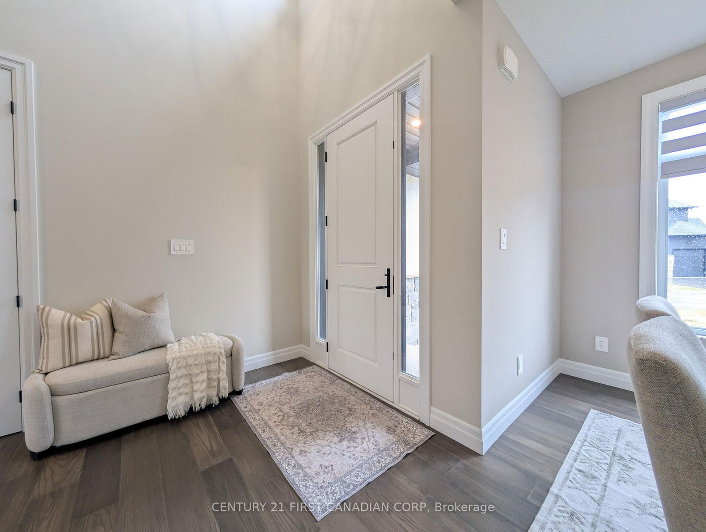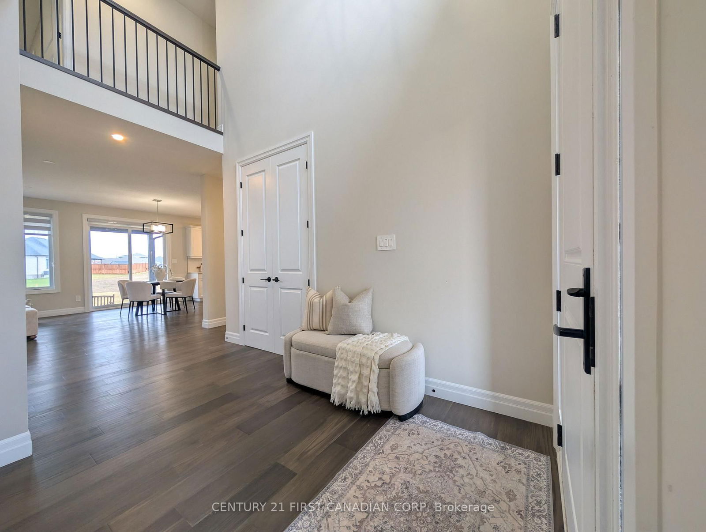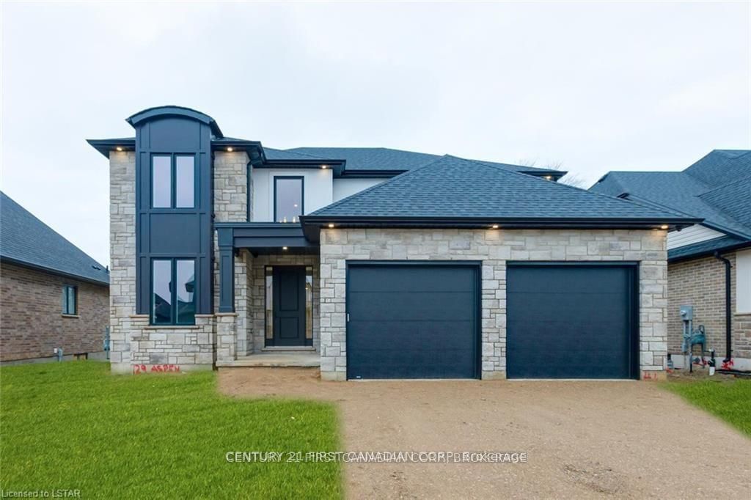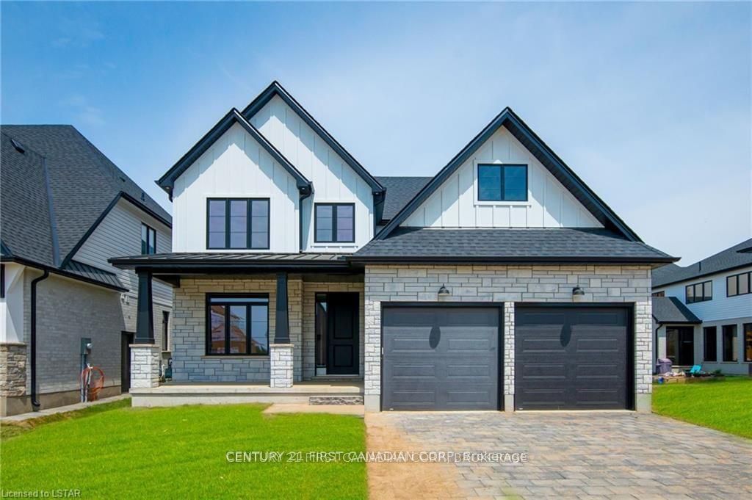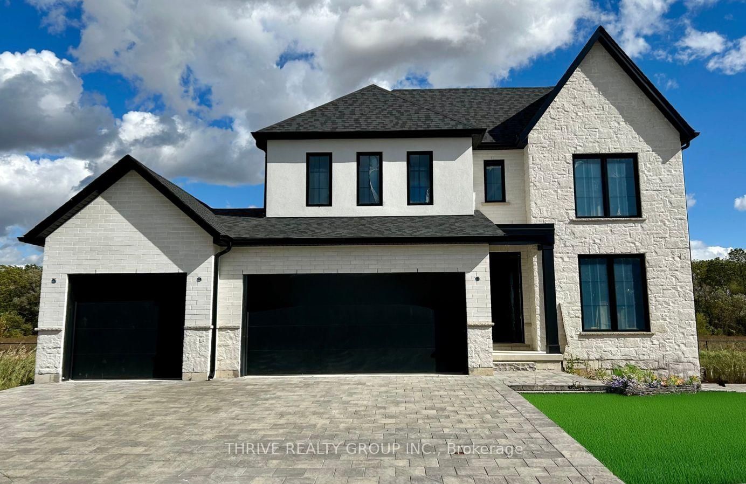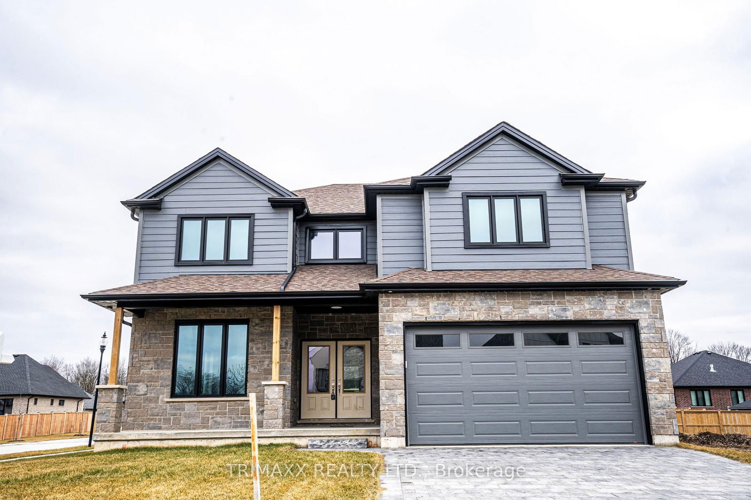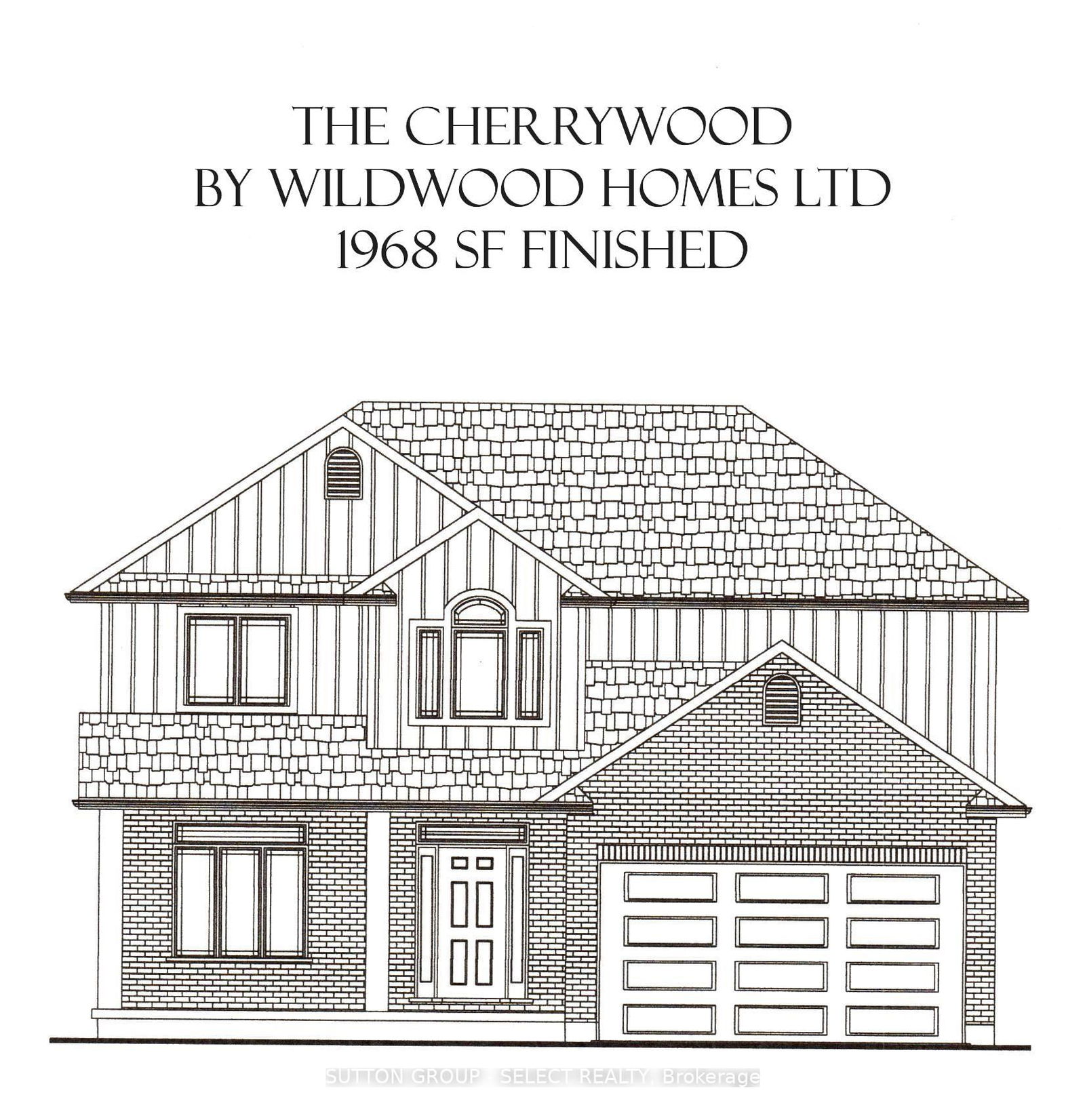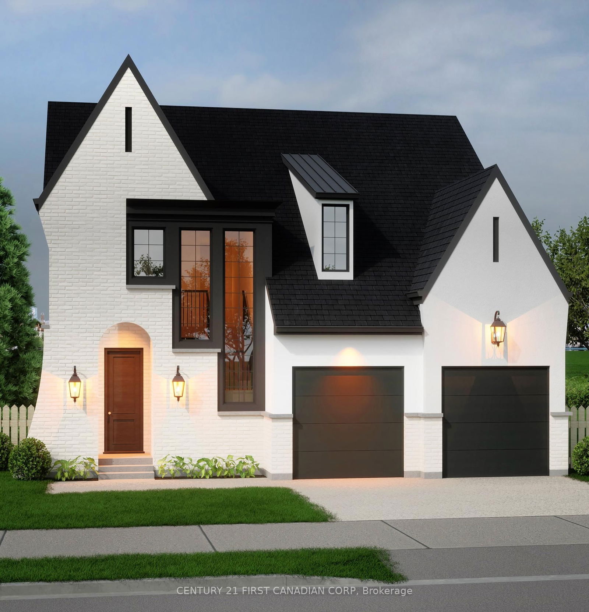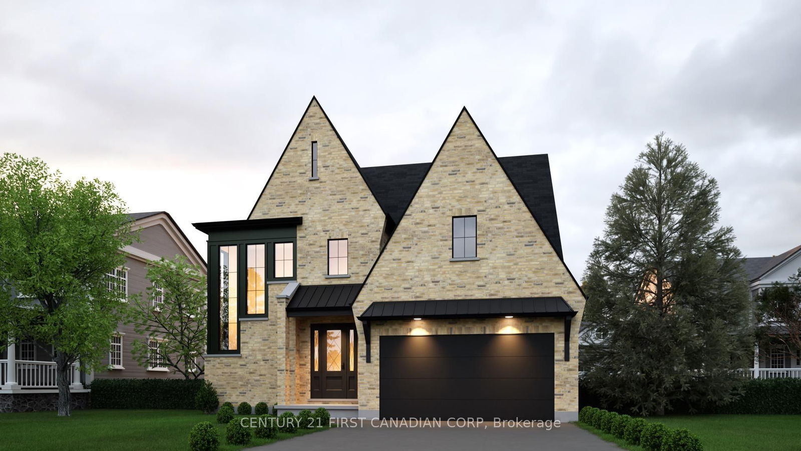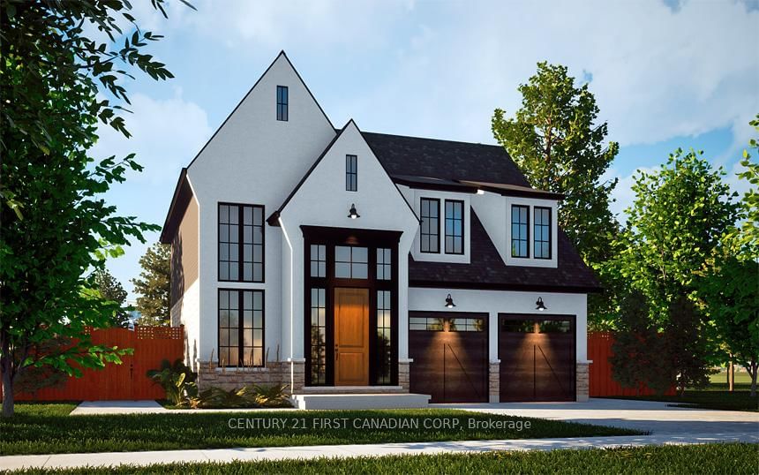Overview
-
Property Type
Detached, 2-Storey
-
Bedrooms
4
-
Bathrooms
3
-
Basement
Unfinished
-
Kitchen
1
-
Total Parking
4 (2 Attached Garage)
-
Lot Size
150x40 (Acres)
-
Taxes
$4,382.00 (2024)
-
Type
Freehold
Property description for 135 Aspen Circle, Thames Centre, Rural Thames Centre, N0M 2P0
Property History for 135 Aspen Circle, Thames Centre, Rural Thames Centre, N0M 2P0
This property has been sold 6 times before.
To view this property's sale price history please sign in or register
Estimated price
Local Real Estate Price Trends
Active listings
Average Selling Price of a Detached
May 2025
$994,200
Last 3 Months
$846,642
Last 12 Months
$639,216
May 2024
$924,500
Last 3 Months LY
$571,467
Last 12 Months LY
$437,825
Change
Change
Change
How many days Detached takes to sell (DOM)
May 2025
30
Last 3 Months
41
Last 12 Months
38
May 2024
17
Last 3 Months LY
6
Last 12 Months LY
10
Change
Change
Change
Average Selling price
Mortgage Calculator
This data is for informational purposes only.
|
Mortgage Payment per month |
|
|
Principal Amount |
Interest |
|
Total Payable |
Amortization |
Closing Cost Calculator
This data is for informational purposes only.
* A down payment of less than 20% is permitted only for first-time home buyers purchasing their principal residence. The minimum down payment required is 5% for the portion of the purchase price up to $500,000, and 10% for the portion between $500,000 and $1,500,000. For properties priced over $1,500,000, a minimum down payment of 20% is required.

